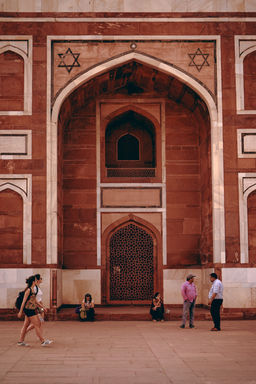
HUMAYUN'S TOMB
Disover Humayun' Tomb
Where Mughal architecture began to dream in marble; Humayun’s Tomb is a poetic blend of Persian symmetry, Indian craftsmanship and imperial ambition.
Humayun's Tomb
New Delhi, North India
01
About
Commissioned in 1565 CE by Empress Bega Begum, the widow of Mughal emperor Humayun, this UNESCO World Heritage Site is the first garden tomb on the Indian subcontinent. It marks a critical shift in Indo-Islamic architecture, fusing Persian geometry, Timurid domes, and Indian materials.
Designed by Mirak Mirza Ghiyas, a Persian architect, and built over several years, Humayun’s Tomb set the precedent for Mughal funerary architecture; eventually culminating in the Taj Mahal almost a century later.
But this isn’t just about one man; the complex also contains over 100 Mughal-era graves, earning it the name “Dormitory of the Mughals.”
02
How to get there
Located in Nizamuddin East, New Delhi, the tomb sits inside a sprawling Charbagh-style garden complex.
Metro: Hop off at JLN Stadium (Violet Line) or Hazrat Nizamuddin Station. It’s a short tuk-tuk or 15-minute walk from there. (Honestly a big confusing though)
Taxi/Rickshaw: Widely available across the city; Uber and Ola work well, after I had a fail with the metro I just took a Rickshaw with Uber instead.
Entry fee applies: ₹35 for Indian citizens and ₹950 for foreign tourists (Including zoological gardens & Museum ((definetly do the gardens & museum package ticket they are stunning)). Open sunrise to sunset.
03
Architecture Highlights
Charbagh Garden Layout: One of the earliest implementations of the Persian-style quadrilateral garden in India, symbolising paradise.
Double Dome: The main tomb is crowned by a double-layered white marble dome that gives it visual lightness and monumental scale.
Red Sandstone & White Marble: A bold palette that became the trademark of Mughal imperial design.
Jali Screens & Inlays: Delicately carved latticework filters light inside the tomb chamber, creating dramatic shifts in mood and space.
Symmetry & Axial Planning: The entire layout is built along central axes; symmetry is king here; every path, channel and chamber is meticulously balanced.
Subsidiary Tombs: Don’t miss Isa Khan’s Tomb nearby; a pre-Humayun structure with its own octagonal flair and excellent masonry. (Check the video)
04
Where to Stay
76 Friend Colony; A modern property in the suberbs of New Delhi. Quiet, minimal and elegant.
The Imperial; The Imperial is a British colonial-era masterpiece, their Bikaner House wing has some of the finest Art Deco interiors in the city.
The Leela Palace; opulent yet warm, perfect for travellers who want grandeur with comfort.
Discover More Global Architecture
Thanks for Visiting

I earn a small commission at no extra cost to you. It’s a simple way to support Backpacker's Blueprint and helps me keep bringing you awesome travel content. Thanks for the support! 🙌
✍️ Want to Write for Backpackers Blueprint? Are you a fellow traveller with a story to share? Passionate about architecture, how to explore it, how to read it, or cultural deep dives? We’d love to feature your work! Drop me a message and let’s chat!
☕ Support me on Buy Me a Coffee if you’ve found the content helpful or inspiring, consider buying me a coffee! Every little bit helps keep me on the road, creating more in-depth travel guides and sharing my adventures with you.
See you on the road.
Architect Jack

















